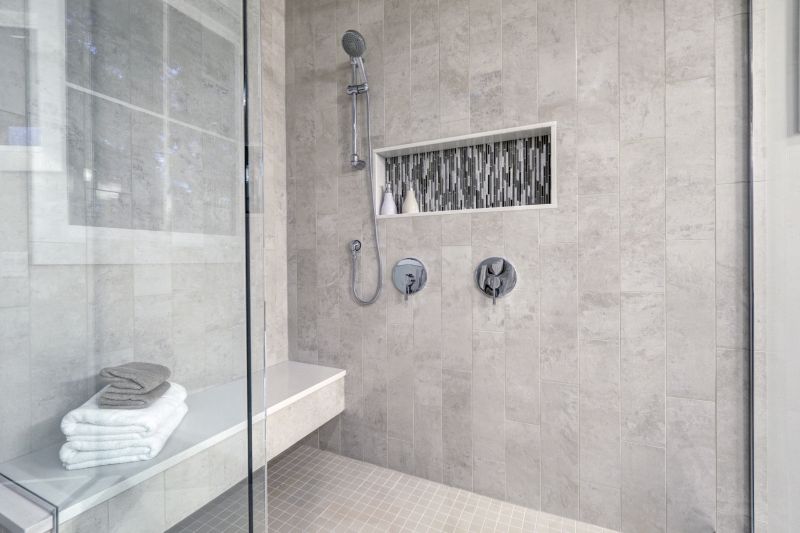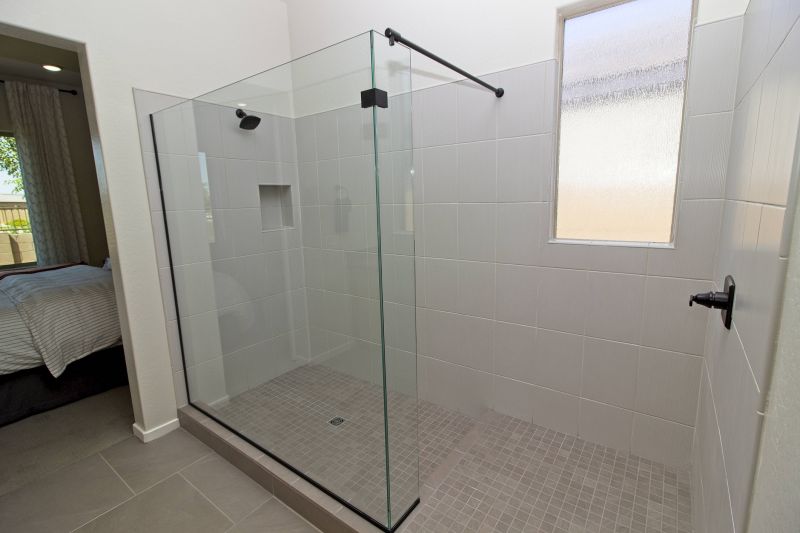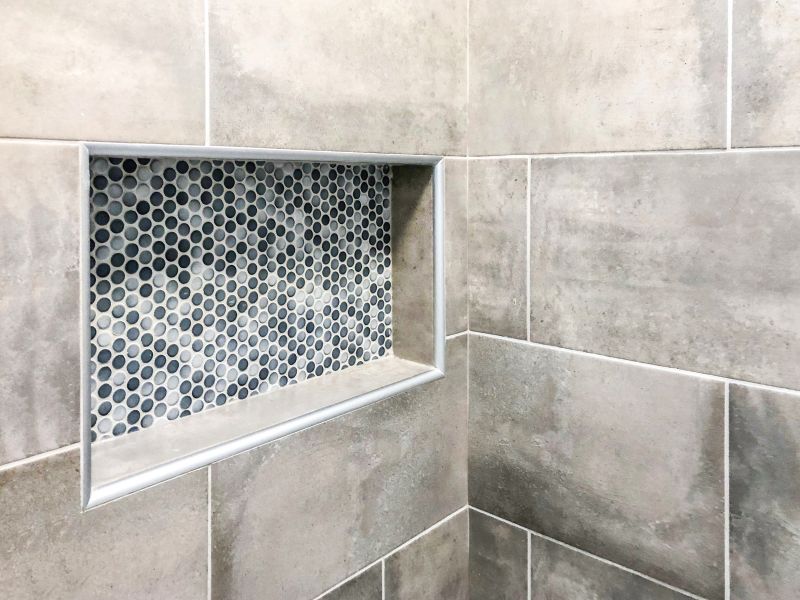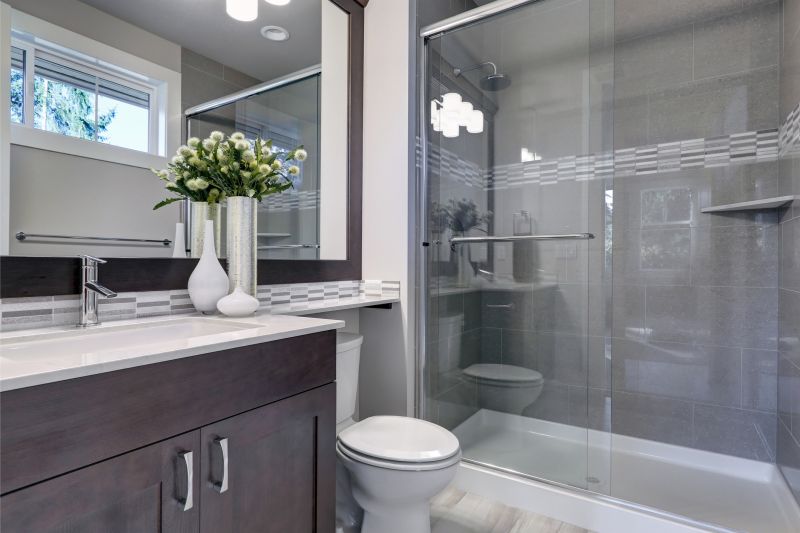Small Bathroom Shower Planning Made Easy
Designing a small bathroom shower requires careful consideration of space, functionality, and style. Optimizing limited square footage involves selecting layouts that maximize usability while maintaining a visually appealing environment. In Grand Junction, CO, homeowners often seek innovative solutions to create comfortable and efficient shower areas within compact spaces.
Corner showers utilize often underused space, fitting neatly into a bathroom corner. These layouts can be combined with glass enclosures to create a sense of openness, making small bathrooms appear larger. They are ideal for maximizing space without sacrificing shower size.
Walk-in showers in small bathrooms eliminate the need for doors, offering a sleek and accessible solution. These designs often incorporate frameless glass and minimalistic fixtures, enhancing the perception of space and providing easy access for users.

A compact corner shower with glass panels fits snugly into a corner, saving space and opening up the bathroom floor area.

A walk-in shower with frameless glass and minimal fixtures creates a clean, modern look that visually expands the small bathroom.

Built-in niches within shower walls provide storage without encroaching on space, maintaining a clutter-free environment.

Sliding doors are ideal for small bathrooms, preventing door swing space issues and offering a streamlined appearance.
Effective small bathroom shower layouts often incorporate space-saving fixtures and thoughtful planning. Compact shower stalls with sliding or bi-fold doors prevent obstruction in tight areas, while glass enclosures help maintain an open feel. Incorporating built-in shelves or niches reduces clutter and keeps essentials within easy reach. When designing these layouts, it is essential to consider the placement of plumbing fixtures to optimize space and water flow efficiency.
| Layout Type | Advantages |
|---|---|
| Corner Shower | Utilizes corner space, saves floor area, customizable with various door options. |
| Walk-In Shower | Accessible, visually enlarges the space, minimal hardware required. |
| Tub-Shower Combo | Provides versatility, suitable for small bathrooms with combined functions. |
| Neo-Angle Shower | Fits into awkward corners, maximizes space with angular design. |
| Shower with Bench | Offers comfort and storage, ideal for small bathrooms with sufficient width. |
Innovative small bathroom shower ideas include the use of multi-functional fixtures, such as combined showerheads with adjustable settings and integrated seating. These features improve comfort and usability in limited spaces. Furthermore, utilizing vertical space for storage and decorative elements can create a balanced and inviting shower area. Proper planning and design can make even the smallest bathrooms feel spacious and comfortable.



